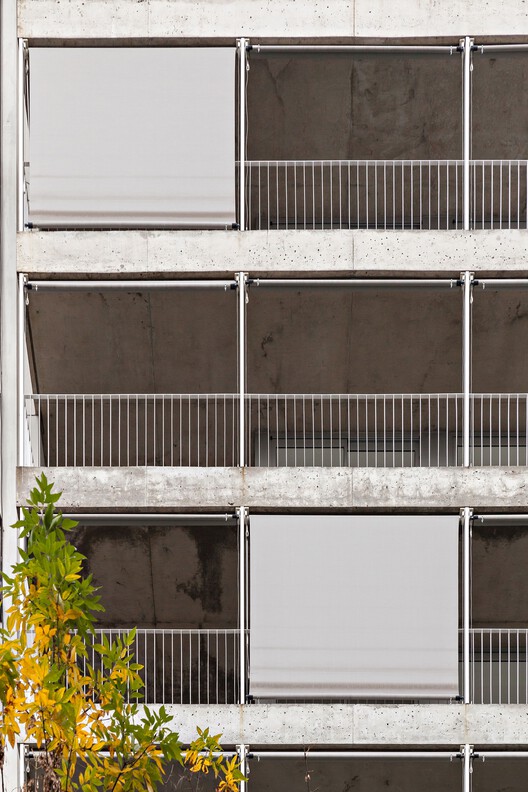
-
Architects: Anibal Bizzotto, Diego Cherbenco
- Area: 31754 ft²
- Year: 2021
-
Photographs:Albano Garcia
-
Manufacturers: Aluar, FV, Horcrisa, Roca, Vite
-
Lead Architects: Diego Cherbenco, Anibal Bizzotto

Text description provided by the architects. Situated in the densely populated neighborhood “Caballito”, in the city of Buenos Aires, is where we find our project: A multifamily apartment building, on a plot of 8.66 x 40m.


Balconies are built along the maximum width of the units’ façades, with different depths according to their respective spatial program. These balconies take advantage of the open space from a schoolyard in the front, and from the block center open space in the back.




Facing east and west, the façades present vertical awning systems with micro-perforated fabric. The awnings convey privacy and energy efficiency through light/temperature regulation, also reducing associated maintenance costs.


The building consists of 12 floors with back-facing and front-facing units and is crowned with 2 penthouses with ample terraces thus creating a cozy but private interior-exterior relationship.



The apartments are connected by a circulation core and an open vertical space that provides natural light and air circulation. The front-facing units are built higher than the back-facing ones conferring more privacy.

The concrete ceilings are visible on the ground floor, and the common spaces and terraces throughout the building create a solemn and austere in contrast to the building's surroundings.






























